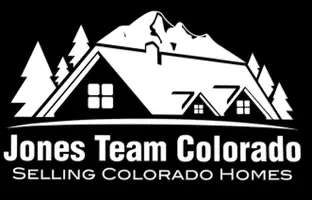$727,500
$740,000
1.7%For more information regarding the value of a property, please contact us for a free consultation.
4022 E 17th Avenue Pkwy Denver, CO 80220
3 Beds
3 Baths
1,670 SqFt
Key Details
Sold Price $727,500
Property Type Single Family Home
Sub Type Single Family Residence
Listing Status Sold
Purchase Type For Sale
Square Footage 1,670 sqft
Price per Sqft $435
Subdivision Park Hill
MLS Listing ID 5085172
Sold Date 05/16/25
Bedrooms 3
Full Baths 1
Three Quarter Bath 2
HOA Y/N No
Abv Grd Liv Area 1,241
Year Built 1942
Annual Tax Amount $2,559
Tax Year 2023
Lot Size 3,220 Sqft
Acres 0.07
Property Sub-Type Single Family Residence
Source recolorado
Property Description
Pottery Barn Perfect Home in a Prime Denver Location! Step into the warm and inviting living room, featuring a wood-burning fireplace and abundant natural light. The adjacent breakfast nook leads to a stunning kitchen with gray and white cabinetry, black hardware, a farmhouse sink, quartz countertops, and a beautiful tile backsplash. The main level also includes a bright secondary bedroom with a ceiling fan and an updated full bath. Upstairs, the primary suite offers vaulted ceilings, a spacious walk-in closet, and a beautifully designed bathroom with large tile walls. The finished basement features a cozy living room with a full stone wall, as well as a wood-burning fireplace, a large secondary bedroom with canned lighting, an update bathroom with quartz countertops and a tiled shower, and a separate laundry room with bright lighting. Enjoy the beautiful large trees surrounding the home a detached garage. Take note of no HOA dues! Located next to Meadow City Park and minutes from Denver's top attractions - including the Denver Zoo, Museum of Nature and Science, and City Park - this home offers the perfect mix of comfort and convenience! Don't miss this incredible opportunity!
Location
State CO
County Denver
Zoning U-SU-C
Rooms
Basement Finished, Partial
Main Level Bedrooms 1
Interior
Interior Features Breakfast Bar, Ceiling Fan(s), Eat-in Kitchen, Kitchen Island, Primary Suite, Quartz Counters
Heating Forced Air, Wall Furnace
Cooling Central Air
Flooring Vinyl
Fireplaces Number 2
Fireplaces Type Basement, Living Room, Wood Burning
Fireplace Y
Appliance Dishwasher, Disposal, Dryer, Gas Water Heater, Microwave, Range, Range Hood, Refrigerator, Self Cleaning Oven, Washer
Laundry In Unit
Exterior
Exterior Feature Private Yard, Rain Gutters
Parking Features 220 Volts, Electric Vehicle Charging Station(s)
Garage Spaces 1.0
Fence Full
Utilities Available Cable Available, Electricity Connected, Internet Access (Wired), Natural Gas Connected
Roof Type Composition
Total Parking Spaces 2
Garage No
Building
Lot Description Level
Sewer Public Sewer
Water Public
Level or Stories Two
Structure Type Brick
Schools
Elementary Schools Park Hill
Middle Schools Dsst: Conservatory Green
High Schools East
School District Denver 1
Others
Senior Community No
Ownership Corporation/Trust
Acceptable Financing Cash, Conventional, VA Loan
Listing Terms Cash, Conventional, VA Loan
Special Listing Condition None
Read Less
Want to know what your home might be worth? Contact us for a FREE valuation!

Our team is ready to help you sell your home for the highest possible price ASAP

© 2025 METROLIST, INC., DBA RECOLORADO® – All Rights Reserved
6455 S. Yosemite St., Suite 500 Greenwood Village, CO 80111 USA
Bought with eXp Realty, LLC






