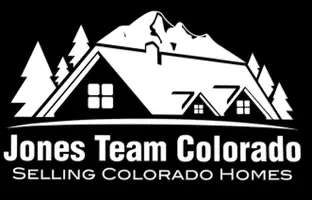$675,000
$675,000
For more information regarding the value of a property, please contact us for a free consultation.
2958 E Euclid PL Centennial, CO 80121
4 Beds
3 Baths
2,046 SqFt
Key Details
Sold Price $675,000
Property Type Single Family Home
Sub Type Single Family Residence
Listing Status Sold
Purchase Type For Sale
Square Footage 2,046 sqft
Price per Sqft $329
Subdivision Dream House Acres
MLS Listing ID 4407681
Sold Date 05/16/25
Style Traditional
Bedrooms 4
Full Baths 2
Three Quarter Bath 1
HOA Y/N No
Abv Grd Liv Area 1,154
Year Built 1962
Annual Tax Amount $4,914
Tax Year 2024
Lot Size 0.460 Acres
Acres 0.46
Property Sub-Type Single Family Residence
Source recolorado
Property Description
Say hello to your beautiful brick ranch in Dream Home Acres! This charmer provides three bedrooms and two baths on the main level, including your primary with an ensuite bath and large closet. The sunlit open living space with refinished hardwood floors flows right into the updated kitchen and out to a sprawling backyard featuring a garden area and pergola. This home actually sits on one of the biggest suburban lots you'll find at 20,038 square feet—almost half an acre all to yourself. Back inside, the basement has new vinyl flooring, a wet bar, three-quarter bath, and two non-conforming bedrooms/flex spaces. A detached, two-car garage and solar panels complete this fantastic residence. Beyond home, The Streets at SouthGlenn is minutes away for shopping, dining and entertainment, and you'll love the proximity to DeKoevend Park, Goodson Recreation Center, and the High Line Canal Trail. With so much to offer, you don't want to miss out. Come take a look today!
Location
State CO
County Arapahoe
Rooms
Basement Finished
Main Level Bedrooms 3
Interior
Interior Features Ceiling Fan(s), Open Floorplan, Primary Suite, Radon Mitigation System, Wet Bar
Heating Forced Air
Cooling Central Air
Flooring Carpet, Wood
Fireplace N
Appliance Disposal, Dryer, Gas Water Heater, Microwave, Oven, Refrigerator, Washer, Wine Cooler
Laundry In Unit
Exterior
Exterior Feature Garden, Private Yard
Parking Features Concrete, Exterior Access Door, Oversized, Storage
Garage Spaces 2.0
Fence Full
Utilities Available Electricity Connected, Natural Gas Connected
View Mountain(s)
Roof Type Composition
Total Parking Spaces 2
Garage No
Building
Foundation Slab
Sewer Public Sewer
Water Public
Level or Stories One
Structure Type Brick
Schools
Elementary Schools Lois Lenski
Middle Schools Newton
High Schools Littleton
School District Littleton 6
Others
Senior Community No
Ownership Individual
Acceptable Financing Cash, Conventional, FHA, VA Loan
Listing Terms Cash, Conventional, FHA, VA Loan
Special Listing Condition None
Read Less
Want to know what your home might be worth? Contact us for a FREE valuation!

Our team is ready to help you sell your home for the highest possible price ASAP

© 2025 METROLIST, INC., DBA RECOLORADO® – All Rights Reserved
6455 S. Yosemite St., Suite 500 Greenwood Village, CO 80111 USA
Bought with Compass - Denver






