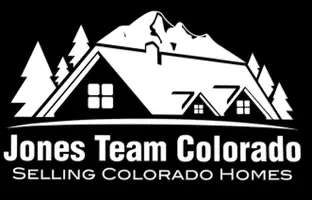$949,013
$949,000
For more information regarding the value of a property, please contact us for a free consultation.
10335 Baneberry PL Highlands Ranch, CO 80129
4 Beds
4 Baths
3,721 SqFt
Key Details
Sold Price $949,013
Property Type Single Family Home
Sub Type Single Family Residence
Listing Status Sold
Purchase Type For Sale
Square Footage 3,721 sqft
Price per Sqft $255
Subdivision Highlands Ranch Westridge
MLS Listing ID 5069392
Sold Date 05/16/25
Style Traditional
Bedrooms 4
Full Baths 2
Half Baths 1
Three Quarter Bath 1
Condo Fees $171
HOA Fees $57/qua
HOA Y/N Yes
Abv Grd Liv Area 2,544
Year Built 1994
Annual Tax Amount $4,544
Tax Year 2024
Lot Size 6,969 Sqft
Acres 0.16
Property Sub-Type Single Family Residence
Source recolorado
Property Description
UNOBSTRUCTED MOUNTAIN VIEWS! ORIGINAL OWNER! BACKS TO OPEN SPACE! Don't miss this rare opportunity to own a beautifully maintained, one-owner home with sweeping, unobstructed mountain views and direct access to open space and miles of trails! This spacious 2-story gem with a finished walkout basement offers 4 bedrooms, 4 bathrooms, and a versatile 2.5-car garage. Step inside to find pride of ownership throughout that has been meticulously and lovingly maintained by the original owner. The kitchen features newer GE and Jenn-Air appliances, perfect for entertaining or everyday living. Enjoy outdoor living year-round with a fully replaced deck (just 4 years old) featuring waterproofing and integrated drainage. Relax in the backyard oasis complete with a tranquil water feature and uninterrupted views of the Front Range. Additional highlights include: Class 4 impact-resistant shingles for peace of mind. Newer furnace and A/C (replaced just 2 years ago). Finished walkout basement with ample space for guests, a home office, or recreation. Walkable to parks and trails, nestled in the award-winning Douglas County School District. This is Colorado living at its finest—close to everything yet tucked into a serene, nature-connected setting. Homes like this don't come up often. Schedule your showing today!
Location
State CO
County Douglas
Zoning PDU
Rooms
Basement Walk-Out Access
Interior
Heating Natural Gas
Cooling Central Air
Fireplace N
Appliance Cooktop, Dishwasher, Disposal, Dryer, Microwave, Oven, Refrigerator, Washer
Exterior
Exterior Feature Private Yard, Rain Gutters
Parking Features Oversized
Garage Spaces 2.0
Fence Full
View Mountain(s)
Roof Type Composition
Total Parking Spaces 2
Garage Yes
Building
Lot Description Borders Public Land, Irrigated, Landscaped, Level, Open Space, Sprinklers In Front, Sprinklers In Rear
Sewer Public Sewer
Level or Stories Two
Structure Type Frame,Stone,Wood Siding
Schools
Elementary Schools Coyote Creek
Middle Schools Ranch View
High Schools Thunderridge
School District Douglas Re-1
Others
Senior Community No
Ownership Individual
Acceptable Financing 1031 Exchange, Cash, Conventional, Jumbo, VA Loan
Listing Terms 1031 Exchange, Cash, Conventional, Jumbo, VA Loan
Special Listing Condition None
Read Less
Want to know what your home might be worth? Contact us for a FREE valuation!

Our team is ready to help you sell your home for the highest possible price ASAP

© 2025 METROLIST, INC., DBA RECOLORADO® – All Rights Reserved
6455 S. Yosemite St., Suite 500 Greenwood Village, CO 80111 USA
Bought with eXp Realty, LLC






