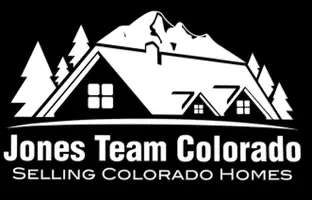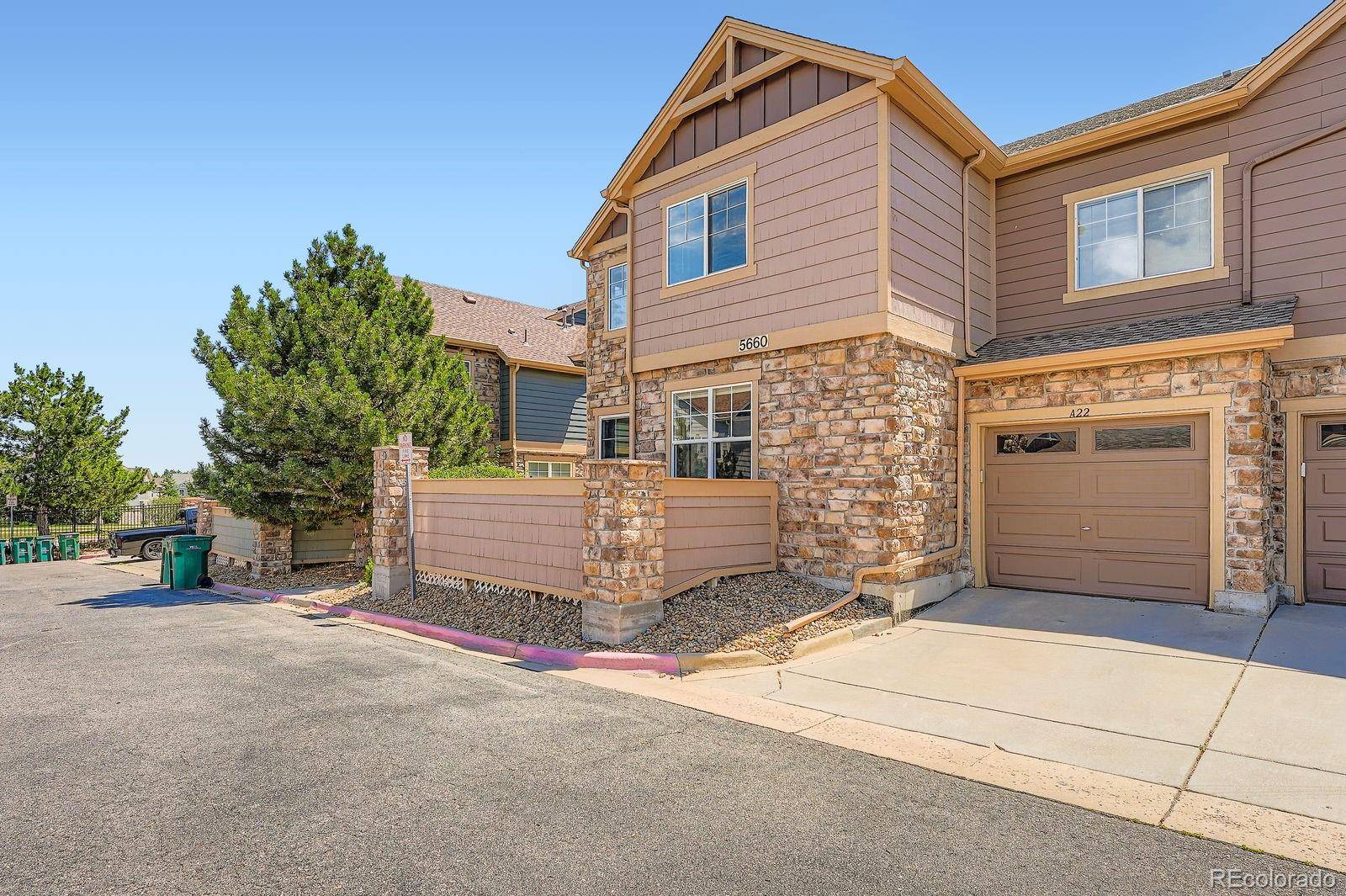5660 S Algonquian WAY #A Aurora, CO 80016
2 Beds
3 Baths
1,860 SqFt
OPEN HOUSE
Fri Jul 18, 9:30am - 12:30pm
Sat Jul 19, 11:00am - 1:00pm
UPDATED:
Key Details
Property Type Condo
Sub Type Condominium
Listing Status Active
Purchase Type For Sale
Square Footage 1,860 sqft
Price per Sqft $188
Subdivision Sorrell Ranch
MLS Listing ID 8535099
Style Contemporary
Bedrooms 2
Full Baths 2
Condo Fees $522
HOA Fees $522/mo
HOA Y/N Yes
Abv Grd Liv Area 1,261
Year Built 2006
Annual Tax Amount $3,358
Tax Year 2024
Lot Size 500 Sqft
Acres 0.01
Property Sub-Type Condominium
Source recolorado
Property Description
This private town-home style end-unit has two spacious bedrooms, both with en suite bathrooms, ideal for privacy, guests, or roommates. An inviting sun-filled alcove adjoining the primary bedroom adds flexibility, is ideal as a home office, or a creative space.
In the heart of the home, you'll find fresh neutral tones to complement any decor, newer modern appliances including a double oven with built in air-fryer capabilities, and an abundance of natural light throughout. A 1/2 bathroom on the main level is ideal for hosting, and a cozy gas fireplace creates the perfect setting for a quiet evening at home. The unfinished basement provides tons of storage or the potential to finish and personalize. An egress window sets the stage for a future conforming bedroom, and a fantastic in-unit oversized washer and dryer. The 50 gallon water heater was upgraded in 2020, as well as the addition of a whole house humidifier so you have room to grow without sacrificing comfort.
The HOA takes care of the ALL the details, covering exterior maintenance, snow removal, water, trash, and insurance. And just steps from your front door you'll find resort-style amenities, including a beautiful outdoor pool and playground, tailor-made for a weekend stay-cation.
Commuters and adventurers alike will love the proximity to Iliff Light Rail Station, Aurora Metro Center, and quick access to E-470, I-225, and Southlands Mall. Whether you're headed downtown or the mountains, you're already halfway there. Come check out this beautiful property and step into a community where connections matter and friendly faces are part of every day life!
Location
State CO
County Arapahoe
Rooms
Basement Full
Interior
Interior Features Ceiling Fan(s), Five Piece Bath, High Ceilings, Laminate Counters, Pantry, Smart Thermostat, Smoke Free, Walk-In Closet(s)
Heating Forced Air
Cooling Central Air
Flooring Vinyl
Fireplaces Number 1
Fireplaces Type Family Room
Fireplace Y
Appliance Dishwasher, Disposal, Double Oven, Dryer, Gas Water Heater, Humidifier, Microwave, Oven, Refrigerator, Self Cleaning Oven, Washer
Laundry In Unit
Exterior
Garage Spaces 1.0
Pool Outdoor Pool
Utilities Available Cable Available
Roof Type Composition
Total Parking Spaces 1
Garage Yes
Building
Lot Description Corner Lot
Sewer Public Sewer
Water Public
Level or Stories Two
Structure Type Brick
Schools
Elementary Schools Buffalo Trail
Middle Schools Fox Ridge
High Schools Cherokee Trail
School District Cherry Creek 5
Others
Senior Community No
Ownership Individual
Acceptable Financing Cash, Conventional, VA Loan
Listing Terms Cash, Conventional, VA Loan
Special Listing Condition None
Pets Allowed Cats OK, Dogs OK

6455 S. Yosemite St., Suite 500 Greenwood Village, CO 80111 USA






