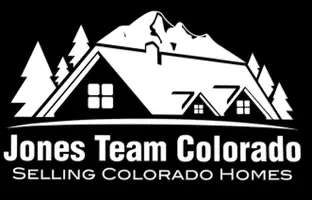15802 Lake Mist DR Monument, CO 80132
4 Beds
3 Baths
3,196 SqFt
UPDATED:
Key Details
Property Type Single Family Home
Sub Type Single Family Residence
Listing Status Active
Purchase Type For Sale
Square Footage 3,196 sqft
Price per Sqft $328
Subdivision Forest Lakes
MLS Listing ID 6708771
Bedrooms 4
Full Baths 1
Three Quarter Bath 2
Condo Fees $480
HOA Fees $480/ann
HOA Y/N Yes
Abv Grd Liv Area 1,598
Year Built 2018
Annual Tax Amount $4,356
Tax Year 2024
Lot Size 5,775 Sqft
Acres 0.13
Property Sub-Type Single Family Residence
Source recolorado
Property Description
Step inside to an open-concept layout enhanced by transom windows, custom light fixtures, upgraded quartz countertops, and plantation shutters on the main level. The gourmet kitchen is a chef's dream, boasting quartz countertops, stainless steel appliances, a gas range, double ovens, stainless steel hood vent, and rich cabinetry.
The spacious living room centers around a cozy fireplace with custom built-ins, stunning over-sized wood mantel and opens to a covered back deck—perfect for relaxing and enjoying vibrant sunsets and abundant natural wildlife. The primary suite offers a luxurious 3/4 bath with a beautifully tiled shower, upgraded quartz counters, and a large walk-in closet. A secondary bedroom and full bath are located at the front of the home, providing a private space for guests. A stylish mudroom and laundry room complete the main floor.
The fully finished basement features a large rec room and a beautifully appointed wet bar with a sink, wine fridge, and ample cabinetry—ideal for entertaining. Two additional spacious bedrooms (one with a walk-in closet) and a full bath offer flexibility and comfort. Garden-level windows provide plenty of natural light, and there's generous storage throughout.
The backyard is professionally landscaped and includes a relaxing hot tub. Ideally located just off I-25, with easy access to Denver, Colorado Springs, downtown Monument, and the Air Force Academy. This upgraded, move-in-ready home combines luxury living with spectacular views—don't miss this rare opportunity!
Location
State CO
County El Paso
Zoning PUD
Rooms
Basement Finished, Walk-Out Access
Main Level Bedrooms 2
Interior
Interior Features Built-in Features, Ceiling Fan(s), Central Vacuum, High Speed Internet, Kitchen Island, Pantry, Primary Suite, Quartz Counters, Radon Mitigation System, Hot Tub, Walk-In Closet(s), Wet Bar
Heating Forced Air, Natural Gas
Cooling Central Air
Flooring Carpet, Laminate, Tile
Fireplaces Number 1
Fireplaces Type Gas, Living Room
Fireplace Y
Appliance Bar Fridge, Dishwasher, Disposal, Humidifier, Microwave, Oven, Refrigerator, Water Softener, Wine Cooler
Laundry In Unit
Exterior
Exterior Feature Dog Run, Spa/Hot Tub
Parking Features Concrete, Oversized, Tandem
Garage Spaces 2.0
Fence Partial
Utilities Available Cable Available, Electricity Connected, Natural Gas Connected
Waterfront Description Lake Front,River Front
View Lake, Mountain(s)
Roof Type Composition
Total Parking Spaces 2
Garage Yes
Building
Lot Description Landscaped, Level, Open Space
Foundation Slab
Sewer Public Sewer
Water Public
Level or Stories One
Structure Type Frame,Stone,Stucco
Schools
Elementary Schools Bear Creek
Middle Schools Lewis-Palmer
High Schools Lewis-Palmer
School District Lewis-Palmer 38
Others
Senior Community No
Ownership Individual
Acceptable Financing Cash, Conventional, VA Loan
Listing Terms Cash, Conventional, VA Loan
Special Listing Condition None
Virtual Tour https://www.zillow.com/view-imx/628a284e-4722-4c4f-87a1-906d3a9b3675?setAttribution=mls&wl=true&initialViewType=pano&utm_source=dashboard

6455 S. Yosemite St., Suite 500 Greenwood Village, CO 80111 USA






