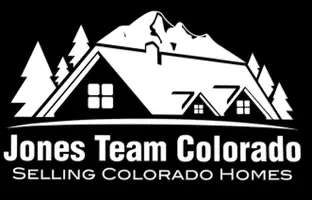12166 Melody DR #202 Denver, CO 80234
3 Beds
2 Baths
1,089 SqFt
UPDATED:
Key Details
Property Type Condo
Sub Type Condominium
Listing Status Active
Purchase Type For Sale
Square Footage 1,089 sqft
Price per Sqft $252
Subdivision Cottonwood Villas
MLS Listing ID 1636520
Bedrooms 3
Full Baths 2
Condo Fees $569
HOA Fees $569/mo
HOA Y/N Yes
Abv Grd Liv Area 1,089
Year Built 1972
Annual Tax Amount $1,207
Tax Year 2024
Property Sub-Type Condominium
Source recolorado
Property Description
Location
State CO
County Adams
Rooms
Main Level Bedrooms 3
Interior
Interior Features Granite Counters, Open Floorplan, Smoke Free
Heating Forced Air
Cooling Other
Flooring Carpet, Vinyl
Fireplace N
Appliance Convection Oven, Cooktop, Dishwasher, Disposal, Freezer, Microwave, Oven, Range, Range Hood, Refrigerator
Laundry In Unit, Laundry Closet
Exterior
Utilities Available Cable Available, Electricity Connected, Natural Gas Connected, Phone Available
Waterfront Description Pond
Roof Type Tar/Gravel
Total Parking Spaces 2
Garage No
Building
Lot Description Near Public Transit
Sewer Public Sewer
Water Public
Level or Stories One
Structure Type Frame
Schools
Elementary Schools Arapahoe Ridge
Middle Schools Silver Hills
High Schools Mountain Range
School District Adams 12 5 Star Schl
Others
Senior Community No
Ownership Individual
Acceptable Financing 1031 Exchange, Cash, Conventional, FHA, Other
Listing Terms 1031 Exchange, Cash, Conventional, FHA, Other
Special Listing Condition None
Pets Allowed Cats OK, Dogs OK

6455 S. Yosemite St., Suite 500 Greenwood Village, CO 80111 USA






