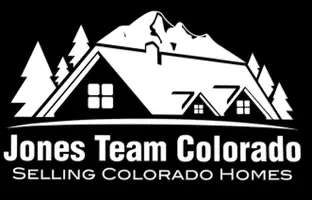7720 Brown Bear WAY Littleton, CO 80125
3 Beds
3 Baths
1,634 SqFt
OPEN HOUSE
Sat Jun 28, 11:00am - 2:00pm
UPDATED:
Key Details
Property Type Single Family Home
Sub Type Single Family Residence
Listing Status Coming Soon
Purchase Type For Sale
Square Footage 1,634 sqft
Price per Sqft $342
Subdivision Roxborough Village
MLS Listing ID 4767978
Bedrooms 3
Full Baths 2
Half Baths 1
Condo Fees $40
HOA Fees $40/mo
HOA Y/N Yes
Abv Grd Liv Area 1,304
Year Built 2002
Annual Tax Amount $3,416
Tax Year 2024
Lot Size 5,358 Sqft
Acres 0.12
Property Sub-Type Single Family Residence
Source recolorado
Property Description
Step through the inviting front porch into a bright, sunlit interior with brand-new laminate flooring, plush carpets, and fresh paint. The open kitchen features stainless steel appliances and bartop seating, flowing naturally to the backyard with an extended deck. Upstairs, you'll find three bedrooms, two full bathrooms, and a convenient laundry area, all thoughtfully arranged to simplify your daily routines. The finished basement provides flexible bonus space—large enough for a home office, gym, playroom, or media room, ready to fit your lifestyle. Outside, enjoy a beautifully landscaped backyard retreat with mature aspen trees that provide shade and extra privacy for the spacious deck, perfect for summer evenings and weekend BBQs. A raised garden bed invites your green thumb to flourish while keeping the space low-maintenance and attractive. The friendly, casual HOA oversees grounds maintenance for the local playgrounds spread throughout the neighborhood and the large, peaceful pond that serves as the community's centerpiece, making homeownership even more enjoyable.
This is an ideal home to enjoy mountain views and trails at Roxborough State Park, visit the nearby Arrowhead Golf Club to play on their championship course, or relax beneath the aspens on your private deck. If you're a buyer considering new construction, don't wait—move in now!
Location
State CO
County Douglas
Zoning PDU
Rooms
Basement Crawl Space, Partial
Interior
Interior Features Ceiling Fan(s), Eat-in Kitchen, Granite Counters, Open Floorplan, Pantry, Primary Suite, Vaulted Ceiling(s), Walk-In Closet(s)
Heating Forced Air, Natural Gas
Cooling Attic Fan, Central Air
Flooring Carpet, Laminate, Tile
Fireplace N
Appliance Dishwasher, Disposal, Dryer, Microwave, Oven, Range, Washer
Exterior
Exterior Feature Garden
Garage Spaces 2.0
Fence Full
Utilities Available Cable Available, Electricity Connected, Internet Access (Wired), Natural Gas Connected, Phone Available
View Mountain(s)
Roof Type Composition
Total Parking Spaces 4
Garage Yes
Building
Lot Description Landscaped, Master Planned, Sprinklers In Front, Sprinklers In Rear
Foundation Concrete Perimeter
Sewer Public Sewer
Water Public
Level or Stories Two
Structure Type Frame,Vinyl Siding
Schools
Elementary Schools Roxborough
Middle Schools Ranch View
High Schools Thunderridge
School District Douglas Re-1
Others
Senior Community No
Ownership Individual
Acceptable Financing Cash, Conventional, FHA, VA Loan
Listing Terms Cash, Conventional, FHA, VA Loan
Special Listing Condition None

6455 S. Yosemite St., Suite 500 Greenwood Village, CO 80111 USA






