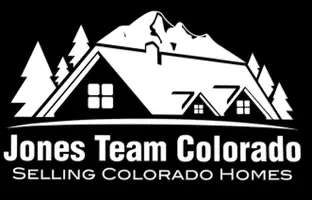1464 Spotted Owl WAY Highlands Ranch, CO 80129
4 Beds
3 Baths
1,956 SqFt
OPEN HOUSE
Sat Jul 19, 10:00am - 12:00pm
UPDATED:
Key Details
Property Type Single Family Home
Sub Type Single Family Residence
Listing Status Active
Purchase Type For Sale
Square Footage 1,956 sqft
Price per Sqft $331
Subdivision Westridge
MLS Listing ID 3465216
Style A-Frame
Bedrooms 4
Full Baths 2
Half Baths 1
Condo Fees $171
HOA Fees $171/qua
HOA Y/N Yes
Abv Grd Liv Area 1,556
Year Built 1996
Annual Tax Amount $3,592
Tax Year 2024
Lot Size 4,574 Sqft
Acres 0.11
Property Sub-Type Single Family Residence
Source recolorado
Property Description
The spacious dining room offers plenty of space for family meals and celebrations, and it flows right into the freshly painted kitchen with a central island, making cooking and entertaining a breeze. You'll love the recently renovated primary suite bathroom, just a year old, providing a serene, spa-like space to relax and unwind. The convenient Jack-and-Jill bathroom is ideal for kids or guests, and the oversized garage has room for your cars, storage, and all your outdoor equipment.
Out back, a great yard welcomes kids, pets, and summer barbecues. This is more than a house — it's a place where memories are made. Don't miss the opportunity to make this warm and inviting Highlands Ranch gem your new home!!!!
Location
State CO
County Douglas
Zoning PDU
Rooms
Basement Finished, Partial, Sump Pump
Interior
Interior Features Eat-in Kitchen, Jack & Jill Bathroom, Kitchen Island, Open Floorplan, Pantry, Primary Suite, Smoke Free, Vaulted Ceiling(s), Walk-In Closet(s)
Heating Forced Air, Natural Gas
Cooling Central Air
Flooring Carpet, Tile, Vinyl, Wood
Fireplaces Number 1
Fireplaces Type Living Room
Fireplace Y
Appliance Dishwasher, Disposal, Microwave, Sump Pump
Exterior
Parking Features Oversized
Garage Spaces 2.0
Fence Full
Utilities Available Cable Available, Electricity Connected, Internet Access (Wired), Natural Gas Connected
Roof Type Composition
Total Parking Spaces 2
Garage Yes
Building
Lot Description Cul-De-Sac, Landscaped, Sprinklers In Front, Sprinklers In Rear
Foundation Slab
Sewer Public Sewer
Water Public
Level or Stories Two
Structure Type Frame,Wood Siding
Schools
Elementary Schools Saddle Ranch
Middle Schools Ranch View
High Schools Thunderridge
School District Douglas Re-1
Others
Senior Community No
Ownership Individual
Acceptable Financing Cash, Conventional, FHA, VA Loan
Listing Terms Cash, Conventional, FHA, VA Loan
Special Listing Condition None
Pets Allowed Cats OK, Dogs OK

6455 S. Yosemite St., Suite 500 Greenwood Village, CO 80111 USA






