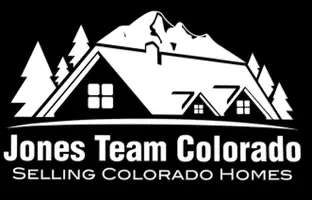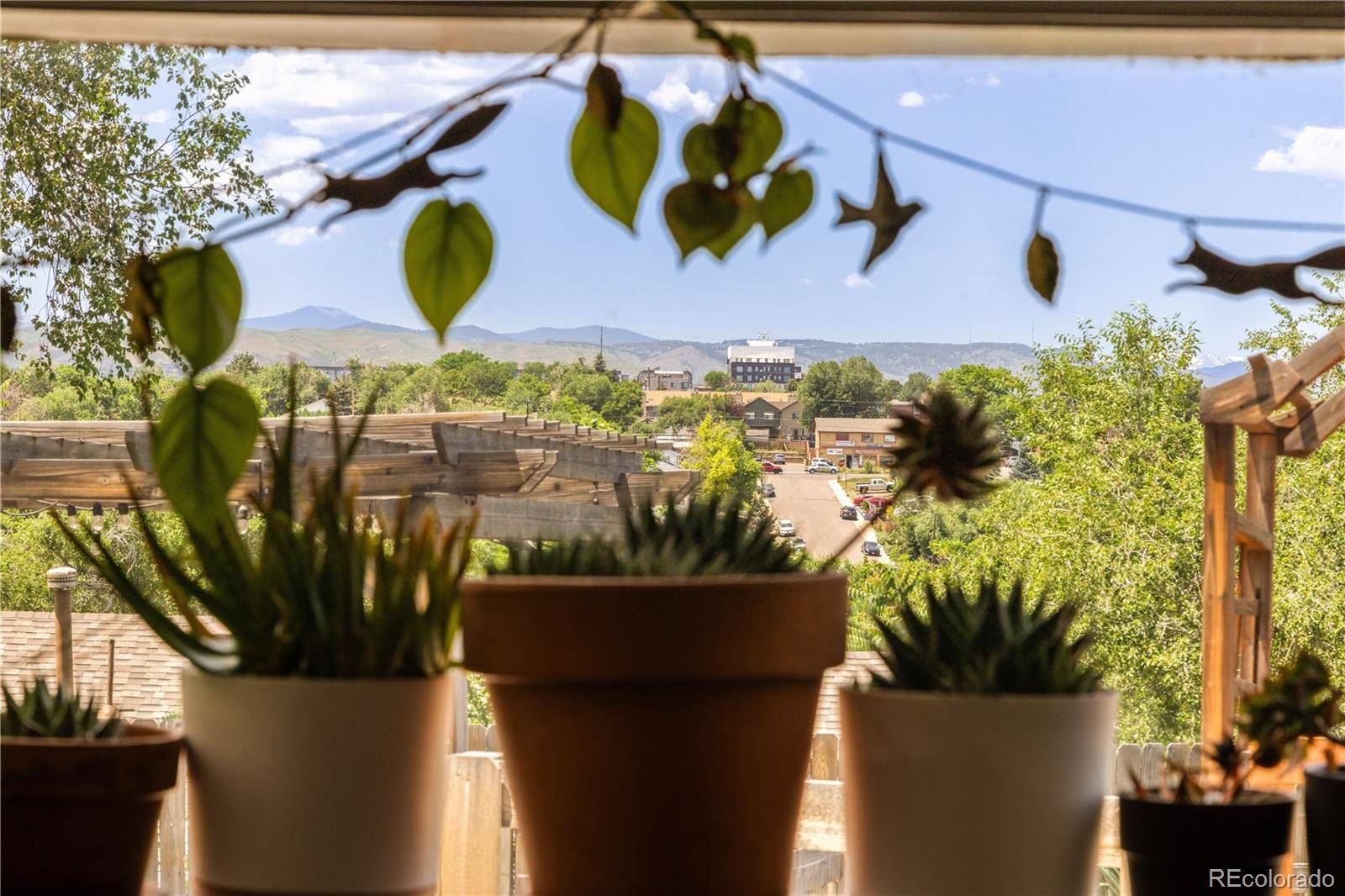4647 W Dakota AVE Denver, CO 80219
3 Beds
2 Baths
2,092 SqFt
OPEN HOUSE
Sat Jun 28, 11:00am - 1:00pm
UPDATED:
Key Details
Property Type Single Family Home
Sub Type Single Family Residence
Listing Status Active
Purchase Type For Sale
Square Footage 2,092 sqft
Price per Sqft $262
Subdivision Westwood
MLS Listing ID 1521065
Bedrooms 3
Full Baths 1
Three Quarter Bath 1
HOA Y/N No
Abv Grd Liv Area 1,545
Year Built 1956
Annual Tax Amount $2,482
Tax Year 2024
Lot Size 0.292 Acres
Acres 0.29
Property Sub-Type Single Family Residence
Source recolorado
Property Description
Custom features include striking curved windows salvaged from the iconic Savoy Hotel—once located at 17th and Lincoln—adding a unique architectural touch you won't find anywhere else. The standout dining area blends classic design with contemporary flair, setting the perfect scene for both formal dinners and casual brunches.
Step outside into your private backyard retreat, where panoramic views of the Rocky Mountains provide a stunning backdrop. Entertain guests with ease around the custom outdoor kitchen and seating area, ideal for summer barbecues or peaceful autumn nights under the stars.
Located on a quiet, safe cul-de-sac, this home offers both privacy and accessibility. Enjoy proximity to local parks, schools, and the Belmar Shopping Center, with Red Rocks State Park just a 15-minute drive away. Positioned near the Morrison Road Redevelopment Project, this is an exciting opportunity to invest in a growing, dynamic community.
Built to last and ready for your personal touch, this Westwood treasure offers the perfect combination of history, thoughtful design, and prime location.
Don't miss your chance to own this one-of-a-kind Denver home!
Location
State CO
County Denver
Zoning E-TU-C
Rooms
Basement Cellar
Main Level Bedrooms 3
Interior
Interior Features Eat-in Kitchen, Laminate Counters, Open Floorplan
Heating Radiant Floor
Cooling None
Flooring Tile, Vinyl
Fireplaces Number 1
Fireplaces Type Living Room
Fireplace Y
Appliance Dishwasher, Disposal, Dryer, Oven, Refrigerator, Washer
Laundry In Unit
Exterior
Exterior Feature Garden, Private Yard
Garage Spaces 2.0
Fence Full
Utilities Available Electricity Connected, Natural Gas Connected
View Mountain(s)
Roof Type Membrane
Total Parking Spaces 2
Garage No
Building
Lot Description Level
Foundation Structural
Sewer Public Sewer
Water Public
Level or Stories One
Structure Type Brick,Frame
Schools
Elementary Schools Knapp
Middle Schools Kepner
High Schools Kipp Denver Collegiate High School
School District Denver 1
Others
Senior Community No
Ownership Individual
Acceptable Financing Cash, Conventional, FHA, VA Loan
Listing Terms Cash, Conventional, FHA, VA Loan
Special Listing Condition None
Virtual Tour https://alexemrick.modusrealestate.com/4647-w-dakota-ave

6455 S. Yosemite St., Suite 500 Greenwood Village, CO 80111 USA






