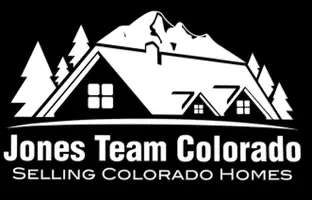15779 W 83rd PL Arvada, CO 80007
4 Beds
4 Baths
4,356 SqFt
OPEN HOUSE
Sat Jun 14, 10:00am - 12:00pm
UPDATED:
Key Details
Property Type Single Family Home
Sub Type Single Family Residence
Listing Status Coming Soon
Purchase Type For Sale
Square Footage 4,356 sqft
Price per Sqft $252
Subdivision Leyden Ranch
MLS Listing ID 5052033
Style Traditional
Bedrooms 4
Full Baths 2
Half Baths 1
Three Quarter Bath 1
Condo Fees $145
HOA Fees $145/mo
HOA Y/N Yes
Abv Grd Liv Area 2,178
Year Built 2016
Annual Tax Amount $8,721
Tax Year 2024
Lot Size 0.290 Acres
Acres 0.29
Property Sub-Type Single Family Residence
Source recolorado
Property Description
As you enter, you'll find a dedicated office and a convenient powder room, perfect for work-from-home needs. The en suite guest bedroom ensures comfort for visitors, while the expansive primary suite delights with beautiful, panoramic views. The great room, featuring a cozy gas fireplace, invites relaxation and offers even more captivating views.
The heart of the home is the massive kitchen, equipped with a large island, abundant cabinetry, and a double oven, seamlessly connected to the dining area and covered deck and outdoor living area—ideal for entertaining or quiet meals. A mudroom and generous walk-in pantry add practicality to this beautiful space.
Descending to the lower walkout level, you'll find an expansive, versatile great room lined with large, bright windows. This room is perfect for any purpose and includes two additional large bedrooms and an additional bath. A 600 square foot dedicated storage room provides ample space for all your needs.
Completing this exceptional property is a three-car tandem garage and a meticulously landscaped yard, with an open space walking trail immediately behind the home. All this, situated in the remarkable Leyden community, is the epitome of luxury and comfort, awaiting its fortunate new owner.
Location
State CO
County Jefferson
Zoning PUD
Rooms
Basement Daylight, Finished, Full, Sump Pump, Walk-Out Access
Main Level Bedrooms 2
Interior
Interior Features Ceiling Fan(s), Eat-in Kitchen, Entrance Foyer, Five Piece Bath, Granite Counters, High Ceilings, Kitchen Island, Open Floorplan, Pantry, Primary Suite, Radon Mitigation System, Smoke Free, Sound System, Vaulted Ceiling(s), Walk-In Closet(s)
Heating Forced Air
Cooling Central Air
Flooring Carpet, Tile, Wood
Fireplaces Number 1
Fireplaces Type Gas, Gas Log
Fireplace Y
Appliance Cooktop, Dishwasher, Disposal, Double Oven, Dryer, Electric Water Heater, Humidifier, Microwave, Refrigerator, Sump Pump, Washer, Water Softener
Laundry Sink
Exterior
Exterior Feature Private Yard, Rain Gutters
Parking Features Oversized
Garage Spaces 3.0
Fence Full
Utilities Available Electricity Connected, Natural Gas Connected
View Plains, Valley
Roof Type Shingle
Total Parking Spaces 3
Garage Yes
Building
Lot Description Landscaped, Open Space, Sprinklers In Front, Sprinklers In Rear
Foundation Structural
Sewer Public Sewer
Water Public
Level or Stories One
Structure Type Frame,Rock,Stucco
Schools
Elementary Schools Meiklejohn
Middle Schools Wayne Carle
High Schools Ralston Valley
School District Jefferson County R-1
Others
Senior Community No
Ownership Individual
Acceptable Financing Cash, Conventional, Other, VA Loan
Listing Terms Cash, Conventional, Other, VA Loan
Special Listing Condition None
Pets Allowed Cats OK, Dogs OK
Virtual Tour https://www.cribflyer.com/15779-w-83rd-place

6455 S. Yosemite St., Suite 500 Greenwood Village, CO 80111 USA






