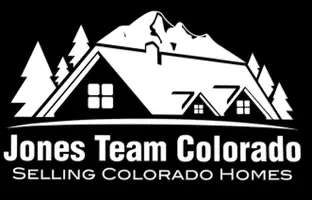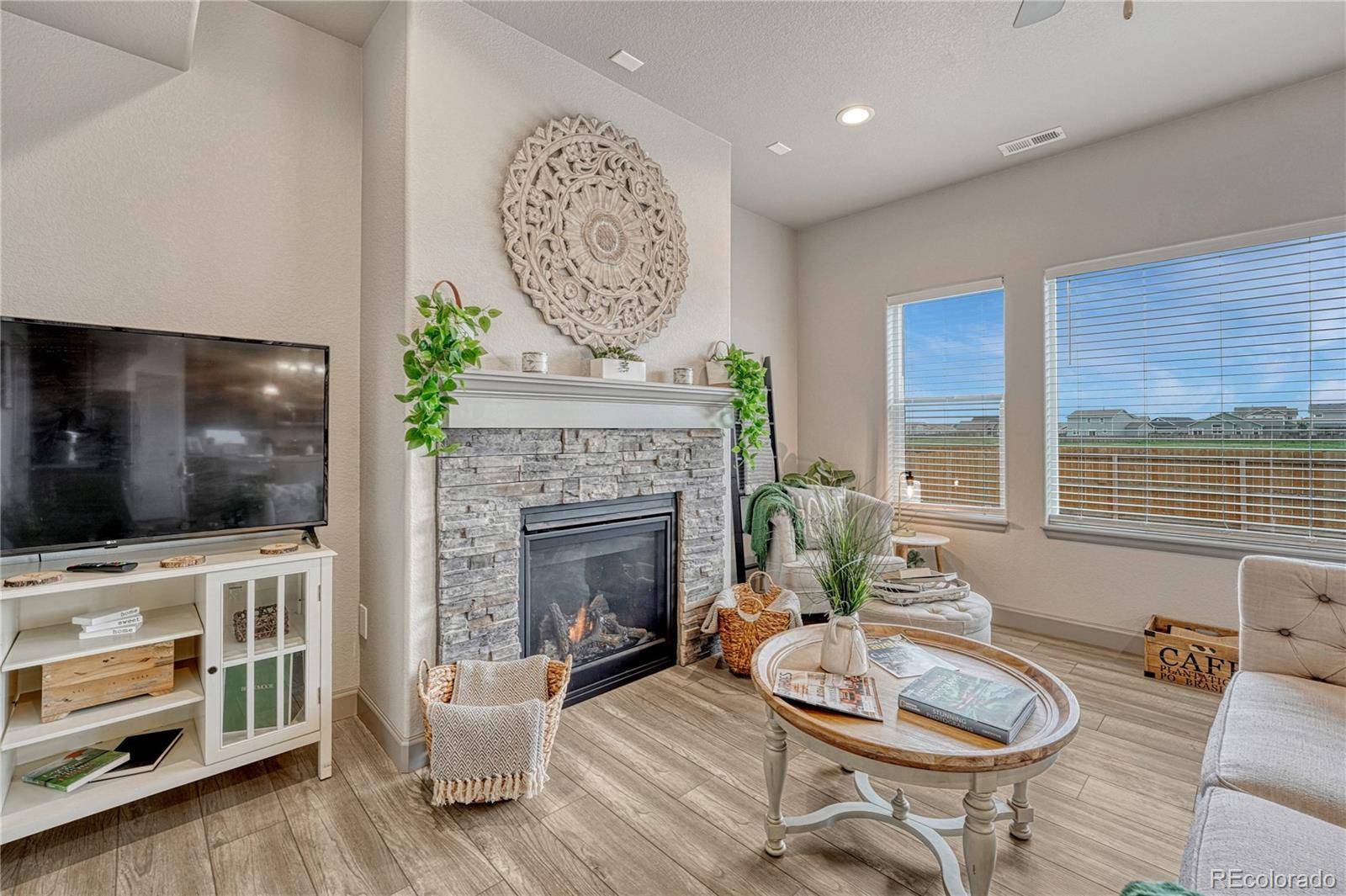6180 Wacissa DR Colorado Springs, CO 80925
4 Beds
3 Baths
2,040 SqFt
OPEN HOUSE
Sat Jul 05, 11:00am - 1:00pm
Sat Jul 12, 1:00pm - 2:00pm
UPDATED:
Key Details
Property Type Single Family Home
Sub Type Single Family Residence
Listing Status Active
Purchase Type For Sale
Square Footage 2,040 sqft
Price per Sqft $244
Subdivision Lorson Ranch East
MLS Listing ID 9797167
Bedrooms 4
Full Baths 1
Half Baths 1
Three Quarter Bath 1
HOA Y/N No
Abv Grd Liv Area 2,040
Year Built 2022
Annual Tax Amount $4,756
Tax Year 2024
Lot Size 5,543 Sqft
Acres 0.13
Property Sub-Type Single Family Residence
Source recolorado
Property Description
Once inside, you will appreciate the wide entryway, formal main-level office, main-level powder bathroom, the open-concept living/dining/kitchen, storage closets, and access to the back yard and garage. Make your way upstairs to enjoy the expansive primary suite with ensuite and walk-in closet, three more bedrooms, another full bathroom, the laundry/utility room combo, and hallway storage. Step outside to enjoy the covered front porch and the fully fenced backyard. Located just steps from trails and the neighborhood playground, mere minutes from shopping, dining, military installations, schools, businesses, and the Colorado Springs Airport, commuting is a breeze. Do not miss your chance to make this dream home yours. Schedule your showing today before it is too late!
Location
State CO
County El Paso
Zoning PUD
Rooms
Basement Crawl Space
Interior
Interior Features Eat-in Kitchen, Granite Counters, Kitchen Island, Open Floorplan, Pantry, Primary Suite, Walk-In Closet(s)
Heating Forced Air
Cooling Central Air
Flooring Concrete, Tile, Vinyl
Fireplaces Number 1
Fireplaces Type Gas, Living Room
Fireplace Y
Exterior
Parking Features Concrete
Garage Spaces 2.0
Fence Full
Roof Type Composition
Total Parking Spaces 2
Garage Yes
Building
Lot Description Landscaped, Open Space
Foundation Slab
Sewer Public Sewer
Water Public
Level or Stories Two
Structure Type Frame
Schools
Elementary Schools Sunrise
Middle Schools Janitell
High Schools Widefield
School District Widefield 3
Others
Senior Community No
Ownership Individual
Acceptable Financing 1031 Exchange, Cash, Conventional, FHA, VA Loan
Listing Terms 1031 Exchange, Cash, Conventional, FHA, VA Loan
Special Listing Condition None
Pets Allowed Yes

6455 S. Yosemite St., Suite 500 Greenwood Village, CO 80111 USA






