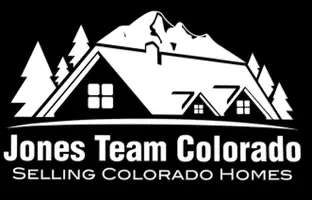7840 S Windermere CIR Littleton, CO 80120
3 Beds
3 Baths
4,095 Sqft Lot
UPDATED:
Key Details
Property Type Single Family Home
Sub Type Single Family Residence
Listing Status Active
Purchase Type For Sale
Subdivision Southbridge
MLS Listing ID 3364988
Bedrooms 3
Full Baths 1
Half Baths 1
Three Quarter Bath 1
HOA Y/N No
Abv Grd Liv Area 1,223
Year Built 1983
Annual Tax Amount $2,436
Tax Year 2024
Lot Size 4,095 Sqft
Acres 0.09
Property Sub-Type Single Family Residence
Source recolorado
Property Description
The inviting living area centers around a dramatic stone fireplace, perfect for cozy evenings or relaxed entertaining. Upstairs offers a serene primary suite with full bath, and a spacious second bedroom ideal for guests, a home office, or both.
Downstairs, the finished basement adds valuable flexibility with a third bedroom, ¾ bath, and a family room ready for game nights, movie marathons, or visiting friends. Roof was replaced in 2021 with impact resistant shingles and Leafguard gutters. New carpet in the basement, furnace was replaced in 2021 and AC in 2024.
Enjoy sunshine and privacy on the south-facing deck, nestled on a quiet cul-de-sac with no HOA. The location is truly perfect—just blocks from Southbridge Park and the High Line Canal trail, minutes to Chatfield State Park, and only a mile to light rail. C-470, downtown Littleton, Breckenridge Brewery, and Aspen Grove's vibrant shopping and dining are all within easy reach.
This home in the highly-rated Littleton Public Schools and just minutes from three major medical centers - AdventHealth Littleton, UCHealth Highlands Ranch and Children's Hospital.
Don't miss this rare blend of location, lifestyle, and thoughtful upgrades—schedule your showing today.
Location
State CO
County Arapahoe
Rooms
Basement Finished, Walk-Out Access
Interior
Interior Features Open Floorplan, Quartz Counters, Vaulted Ceiling(s)
Heating Forced Air
Cooling Central Air
Fireplaces Number 1
Fireplaces Type Wood Burning
Fireplace Y
Appliance Dishwasher, Disposal, Dryer, Gas Water Heater, Microwave, Range, Refrigerator, Washer
Exterior
Exterior Feature Private Yard
Garage Spaces 2.0
Roof Type Composition
Total Parking Spaces 2
Garage Yes
Building
Lot Description Level
Sewer Public Sewer
Water Public
Level or Stories Two
Structure Type Wood Siding
Schools
Elementary Schools Runyon
Middle Schools Euclid
High Schools Heritage
School District Littleton 6
Others
Senior Community No
Ownership Individual
Acceptable Financing Cash
Listing Terms Cash
Special Listing Condition None

6455 S. Yosemite St., Suite 500 Greenwood Village, CO 80111 USA






