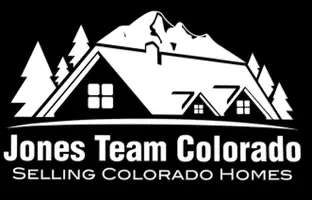10725 Eliot CIR #102 Denver, CO 80234
1 Bed
2 Baths
1,158 SqFt
UPDATED:
Key Details
Property Type Condo
Sub Type Condominium
Listing Status Active
Purchase Type For Sale
Square Footage 1,158 sqft
Price per Sqft $280
Subdivision The Flats At Legacy Ridge Condo
MLS Listing ID 4796872
Bedrooms 1
Full Baths 1
Three Quarter Bath 1
Condo Fees $352
HOA Fees $352/mo
HOA Y/N Yes
Abv Grd Liv Area 1,158
Year Built 2003
Annual Tax Amount $1,298
Tax Year 2024
Lot Size 3,127 Sqft
Acres 0.07
Property Sub-Type Condominium
Source recolorado
Property Description
A conveniently located second ¾ bathroom adds to the appeal. The Inviting Kitchen boasts Abundant Cabinet Space, and all Appliances are Included. Imagine enjoying your new home year-round, stepping out onto your cool & relaxing patio area each morning with a fresh cup of coffee. Embrace a lifestyle of low maintenance, convenience, and comfort. Plus, there are a few MORE pleasant surprises awaiting you!
***Be sure to view the Virtual Tour Slide Show & 3-D Tour also available***
Location
State CO
County Adams
Rooms
Main Level Bedrooms 1
Interior
Interior Features Ceiling Fan(s), Five Piece Bath, Walk-In Closet(s)
Heating Forced Air
Cooling Central Air
Flooring Carpet
Fireplace N
Appliance Dishwasher, Dryer, Freezer, Microwave, Oven, Refrigerator
Exterior
Garage Spaces 1.0
Roof Type Unknown
Total Parking Spaces 1
Garage Yes
Building
Sewer Public Sewer
Water Public
Level or Stories One
Structure Type Rock,Stucco
Schools
Elementary Schools Westview
Middle Schools Silver Hills
High Schools Northglenn
School District Adams 12 5 Star Schl
Others
Senior Community No
Ownership Individual
Acceptable Financing Cash, Conventional, FHA, VA Loan
Listing Terms Cash, Conventional, FHA, VA Loan
Special Listing Condition None
Virtual Tour https://listings.mediamaxphotography.com/view/?s=2252535&d=8381&nohit=1

6455 S. Yosemite St., Suite 500 Greenwood Village, CO 80111 USA






