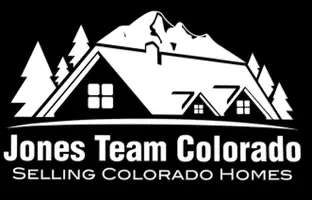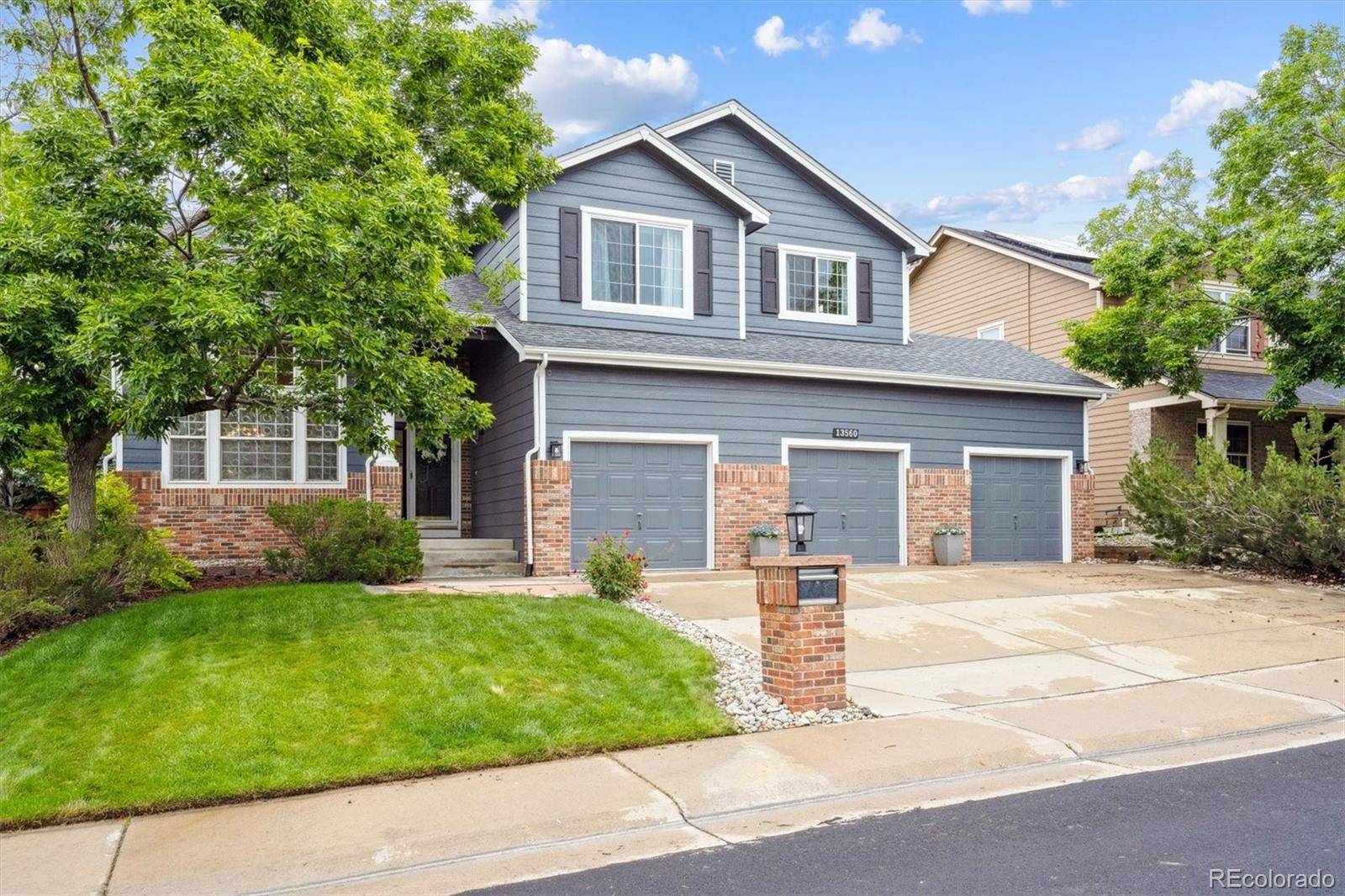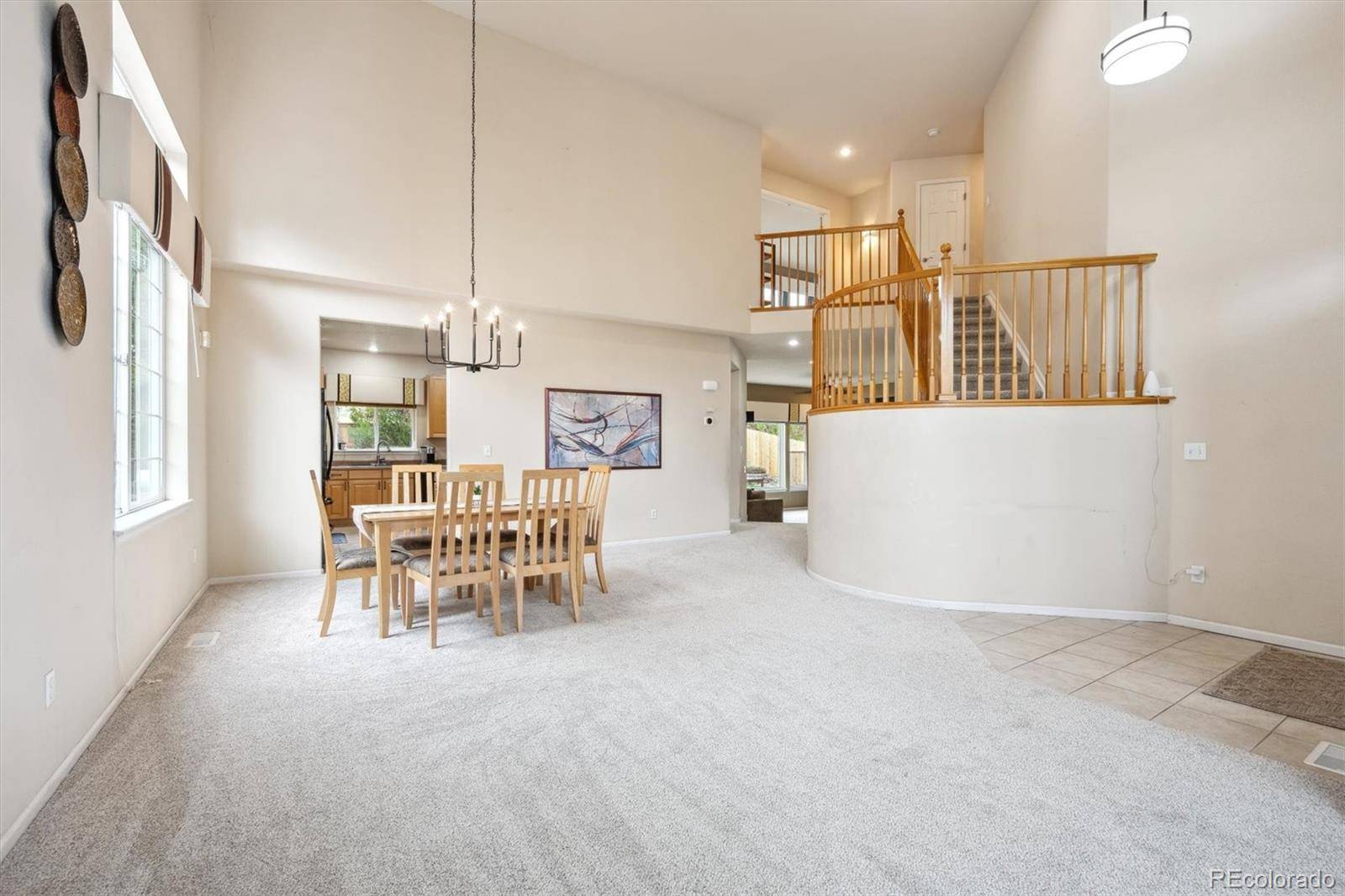13560 Detroit ST Thornton, CO 80241
4 Beds
5 Baths
3,768 SqFt
OPEN HOUSE
Sat Jul 19, 1:00pm - 4:00pm
UPDATED:
Key Details
Property Type Single Family Home
Sub Type Single Family Residence
Listing Status Active
Purchase Type For Sale
Square Footage 3,768 sqft
Price per Sqft $179
Subdivision Signal Creek
MLS Listing ID 5786384
Bedrooms 4
Full Baths 2
Half Baths 1
Three Quarter Bath 2
Condo Fees $137
HOA Fees $137/qua
HOA Y/N Yes
Abv Grd Liv Area 2,488
Year Built 1998
Annual Tax Amount $4,209
Tax Year 2024
Lot Size 7,884 Sqft
Acres 0.18
Property Sub-Type Single Family Residence
Source recolorado
Property Description
Don't miss this beautifully updated 4-bed, 5-bath home in the highly sought-after Signal Creek neighborhood. With nearly 3,800 finished sq ft, this home offers the perfect blend of space, comfort, and flexibility—ideal for modern living, remote work, and entertaining.
Tucked on a quiet cul-de-sac, this well-maintained two-story features a bright, open floor plan with soaring ceilings and multiple gathering areas. The cozy family room includes large windows and a gas fireplace, flowing seamlessly into an updated kitchen—perfect for everyday meals or weekend get-togethers.
Upstairs, the spacious primary suite offers vaulted ceilings, a luxurious 5-piece bath, and a walk-in closet. Three additional bedrooms share a stylishly remodeled Jack-and-Jill bath. The finished basement provides flexible space for a media room, gym, or guest suite.
Step outside to a beautifully landscaped backyard with a lush lawn—ideal for relaxing, play, or entertaining. A roomy 3-car garage offers plenty of space for storage or hobbies.
**Move-in ready with major updates complete:**
• New Roof
• New Central A/C & Furnace
• Fresh Exterior Paint
• Updated Windows & Lighting
• New Carpet Throughout
• Gutter Guards for Low Maintenance
Enjoy top-rated Adams 12 schools, a community pool, trails, and fun HOA events. Convenient access to I-25, E-470, Hwy 7, and Eastlake Station puts you minutes from Denver, Boulder, DIA, and more.
This home checks every box—don't miss your chance to make it yours!
Location
State CO
County Adams
Rooms
Basement Finished
Interior
Interior Features Eat-in Kitchen, Jack & Jill Bathroom, Laminate Counters, Open Floorplan, Primary Suite
Heating Forced Air
Cooling Central Air
Flooring Carpet, Laminate, Tile, Vinyl
Fireplaces Number 1
Fireplaces Type Family Room
Fireplace Y
Appliance Dishwasher, Disposal, Dryer, Microwave, Oven, Refrigerator, Washer
Exterior
Garage Spaces 3.0
Fence Full
Roof Type Composition
Total Parking Spaces 3
Garage Yes
Building
Lot Description Cul-De-Sac
Sewer Public Sewer
Water Public
Level or Stories Two
Structure Type Frame
Schools
Elementary Schools Tarver
Middle Schools Century
High Schools Horizon
School District Adams 12 5 Star Schl
Others
Senior Community No
Ownership Individual
Acceptable Financing Cash, Conventional, FHA, VA Loan
Listing Terms Cash, Conventional, FHA, VA Loan
Special Listing Condition None
Virtual Tour https://listings.mediamaxphotography.com/13560-Detroit-St

6455 S. Yosemite St., Suite 500 Greenwood Village, CO 80111 USA






