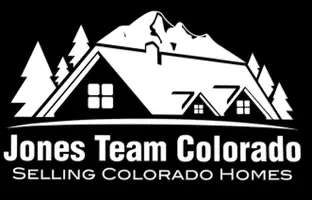10540 Tracewood CIR Highlands Ranch, CO 80130
3 Beds
3 Baths
1,502 SqFt
UPDATED:
Key Details
Property Type Single Family Home
Sub Type Single Family Residence
Listing Status Coming Soon
Purchase Type For Sale
Square Footage 1,502 sqft
Price per Sqft $412
Subdivision Southridge
MLS Listing ID 6036958
Bedrooms 3
Full Baths 2
Half Baths 1
Condo Fees $57
HOA Fees $57/qua
HOA Y/N Yes
Abv Grd Liv Area 1,502
Year Built 2000
Annual Tax Amount $3,048
Tax Year 2024
Lot Size 6,926 Sqft
Acres 0.16
Property Sub-Type Single Family Residence
Source recolorado
Property Description
Nestled on a manicured 0.159-acre lot, this move-in ready gem combines comfort, functionality, and style. The main floor offers an open layout with gleaming hardwood floors, soaring vaulted ceilings, and abundant natural light. The spacious living room features a cozy gas fireplace and plantation shutters for added charm and energy efficiency. The updated kitchen is a chef's dream, complete with quartz countertops, tile backsplash, stainless steel appliances, and ample cabinet space. It flows seamlessly into the dining and living areas—perfect for both everyday living and entertaining. Retreat to the spacious primary suite with large windows, a walk-in closet, and a luxurious en-suite featuring a tiled walk-in shower, dual sinks with a soapstone countertop, and extra cabinetry. Upstairs, two additional bedrooms offer flexibility for guests, home office, or hobbies, and share a full bath. Step outside into your private backyard oasis—xeriscaped and terraced with four mature blue spruce trees, offering beauty and privacy. Enjoy the peace of mind of recent upgrades including a newer 17 SEER A/C and furnace, brand-new water heater with filter, new pressure valve, storm door, and updated appliances. The oversized 2-car garage adds generous storage. Freshly painted inside and out in tasteful neutrals. Located minutes from C-470, I-25, light rail, and Park Meadows Mall. Residents enjoy access to four premier rec centers with pools, tennis courts, and more—all included with the HOA. Don't miss this Highlands Ranch treasure!
Location
State CO
County Douglas
Zoning PDU
Interior
Interior Features Ceiling Fan(s), Eat-in Kitchen, High Ceilings, Open Floorplan, Pantry, Primary Suite, Quartz Counters, Smart Thermostat, Smoke Free, Solid Surface Counters, Vaulted Ceiling(s), Walk-In Closet(s)
Heating Forced Air
Cooling Central Air
Flooring Tile, Wood
Fireplaces Number 1
Fireplaces Type Family Room, Gas Log
Fireplace Y
Appliance Dishwasher, Disposal, Dryer, Gas Water Heater, Microwave, Oven, Refrigerator, Washer, Water Purifier, Water Softener
Laundry In Unit
Exterior
Exterior Feature Private Yard, Rain Gutters
Parking Features Concrete
Garage Spaces 2.0
Fence Full
Utilities Available Cable Available, Electricity Available, Natural Gas Connected
Roof Type Concrete
Total Parking Spaces 2
Garage Yes
Building
Lot Description Irrigated, Landscaped, Many Trees, Sprinklers In Front, Sprinklers In Rear
Sewer Public Sewer
Water Public
Level or Stories Two
Structure Type Brick,Wood Siding
Schools
Elementary Schools Arrowwood
Middle Schools Cresthill
High Schools Highlands Ranch
School District Douglas Re-1
Others
Senior Community No
Ownership Individual
Acceptable Financing Cash, Conventional, FHA, VA Loan
Listing Terms Cash, Conventional, FHA, VA Loan
Special Listing Condition None
Pets Allowed Yes

6455 S. Yosemite St., Suite 500 Greenwood Village, CO 80111 USA





