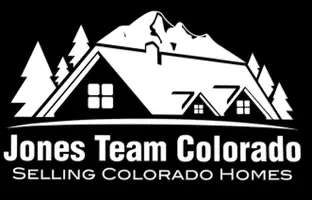3186 W Indian Summer LN Castle Rock, CO 80109
4 Beds
4 Baths
2,161 SqFt
UPDATED:
Key Details
Property Type Single Family Home
Sub Type Single Family Residence
Listing Status Active Under Contract
Purchase Type For Sale
Square Footage 2,161 sqft
Price per Sqft $254
Subdivision The Meadows
MLS Listing ID 8553158
Style Traditional
Bedrooms 4
Full Baths 2
Half Baths 1
Three Quarter Bath 1
Condo Fees $39
HOA Fees $39/mo
HOA Y/N Yes
Abv Grd Liv Area 1,715
Year Built 1994
Annual Tax Amount $3,744
Tax Year 2024
Lot Size 5,140 Sqft
Acres 0.12
Property Sub-Type Single Family Residence
Source recolorado
Property Description
Step out back to the expansive wood deck — and into your incredibly private & mature backyard OASIS — just in time for summer BBQs, morning coffee, or evening unwind time. All of this is tucked into one of Castle Rock's most desirable communities, with top-rated schools, 5 parks, 1 long biking/walking trail and shopping all within walking distance. You won't find a better home at this price— BONUS: This home comes with a 24 month (given to buyer at closing) ultimate choice home warranty, giving you some serious peace-of-mind.
Location
State CO
County Douglas
Zoning Residential
Rooms
Basement Crawl Space, Finished, Partial, Sump Pump
Interior
Interior Features Breakfast Bar, Eat-in Kitchen, High Speed Internet, Kitchen Island, Smoke Free, Vaulted Ceiling(s), Walk-In Closet(s)
Heating Forced Air, Natural Gas
Cooling Central Air
Flooring Carpet, Wood
Fireplaces Number 1
Fireplaces Type Gas, Gas Log, Living Room
Fireplace Y
Laundry In Unit
Exterior
Exterior Feature Garden, Private Yard
Parking Features Concrete
Garage Spaces 2.0
Fence Full
Utilities Available Electricity Connected, Natural Gas Available, Natural Gas Connected
Roof Type Composition
Total Parking Spaces 2
Garage Yes
Building
Lot Description Landscaped, Sloped, Sprinklers In Front, Sprinklers In Rear
Foundation Concrete Perimeter
Sewer Public Sewer
Water Public
Level or Stories Two
Structure Type Frame,Wood Siding
Schools
Elementary Schools Meadow View
Middle Schools Castle Rock
High Schools Castle View
School District Douglas Re-1
Others
Senior Community No
Ownership Individual
Acceptable Financing Cash, Conventional, FHA, Other, VA Loan
Listing Terms Cash, Conventional, FHA, Other, VA Loan
Special Listing Condition None
Pets Allowed Cats OK, Dogs OK
Virtual Tour https://my.matterport.com/show/?m=5yDSrb3jjj1&mls=1

6455 S. Yosemite St., Suite 500 Greenwood Village, CO 80111 USA






