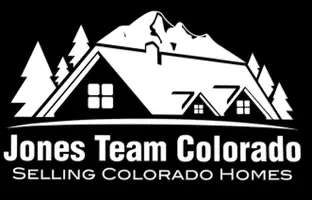7256 S Broadway Centennial, CO 80122
4 Beds
2 Baths
2,317 SqFt
UPDATED:
Key Details
Property Type Single Family Home
Sub Type Single Family Residence
Listing Status Active
Purchase Type For Sale
Square Footage 2,317 sqft
Price per Sqft $258
Subdivision Southwind
MLS Listing ID 3248641
Style Traditional
Bedrooms 4
Full Baths 1
Three Quarter Bath 1
HOA Y/N No
Abv Grd Liv Area 1,188
Year Built 1960
Annual Tax Amount $3,858
Tax Year 2024
Lot Size 9,453 Sqft
Acres 0.22
Property Sub-Type Single Family Residence
Source recolorado
Property Description
Welcome to 7256 S Broadway — where vintage charm meets modern comfort. This well-loved home features cozy living spaces, smart upgrades, and a versatile layout that suits a variety of lifestyles.
Step inside to a bright, inviting interior with a spacious living area anchored by a gas log fireplace. The kitchen has been tastefully updated with a new dishwasher, granite sink, and newer appliances, combining functionality and style.
The main floor bathroom was renovated in 2023, offering a fresh, modern feel while keeping with the home's character. An energy-efficient front door adds both curb appeal and improved insulation.
One of the standout features of this home is the expansive primary bedroom — a true retreat at 20' x 12', offering two oversized closets and plenty of room for a king-size bed, reading nook, or even a workspace.
Major system upgrades include a high-efficiency dual-fuel HVAC system (electric heat pump + gas furnace) and a 50-gallon gas water heater—both new in 2023—providing year-round comfort and energy savings.
The finished basement offers flexible living space—ideal for a second family room, guest suite, home office, or gym. The large backyard is an entertainer's dream, with a grill area, cozy fire pit, and a covered patio perfect for relaxing mornings or hosting friends.
Whether you're looking for a forever home or a smart investment, this property delivers. It has also operated successfully as a short-term rental, giving buyers options for income potential (buyer to verify zoning and permitting requirements).
Conveniently located near downtown Littleton, The Streets at SouthGlenn, and award-winning Littleton Public Schools, this home offers unbeatable charm, updates, and location—all at a newly reduced price.
Location
State CO
County Arapahoe
Rooms
Basement Finished
Main Level Bedrooms 2
Interior
Interior Features Breakfast Bar, Ceiling Fan(s), Eat-in Kitchen, Entrance Foyer, Granite Counters, High Speed Internet, Radon Mitigation System, Smart Thermostat, Smoke Free, Walk-In Closet(s)
Heating Forced Air, Heat Pump
Cooling Central Air
Flooring Tile, Vinyl
Fireplaces Number 1
Fireplaces Type Gas Log, Insert, Living Room
Fireplace Y
Appliance Cooktop, Dishwasher, Disposal, Dryer, Gas Water Heater, Microwave, Refrigerator, Self Cleaning Oven, Washer
Laundry Sink, In Unit
Exterior
Exterior Feature Private Yard
Parking Features Concrete, Exterior Access Door
Garage Spaces 1.0
Fence Full
Utilities Available Cable Available, Electricity Connected, Internet Access (Wired), Natural Gas Connected
Roof Type Shingle
Total Parking Spaces 5
Garage Yes
Building
Lot Description Level, Near Public Transit, Sprinklers In Front, Sprinklers In Rear
Foundation Slab
Sewer Public Sewer
Water Public
Level or Stories One
Structure Type Brick
Schools
Elementary Schools Hopkins
Middle Schools Powell
High Schools Heritage
School District Littleton 6
Others
Senior Community No
Ownership Agent Owner
Acceptable Financing Cash, Conventional, FHA, VA Loan
Listing Terms Cash, Conventional, FHA, VA Loan
Special Listing Condition None

6455 S. Yosemite St., Suite 500 Greenwood Village, CO 80111 USA






