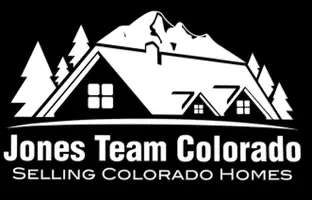14160 Ivanhoe ST Thornton, CO 80602
3 Beds
2 Baths
2,400 SqFt
OPEN HOUSE
Sat May 17, 4:30pm - 7:30pm
UPDATED:
Key Details
Property Type Single Family Home
Sub Type Single Family Residence
Listing Status Active
Purchase Type For Sale
Square Footage 2,400 sqft
Price per Sqft $312
Subdivision North Hill
MLS Listing ID 1980583
Style Contemporary
Bedrooms 3
Full Baths 2
Condo Fees $165
HOA Fees $165/mo
HOA Y/N Yes
Abv Grd Liv Area 2,400
Year Built 2020
Annual Tax Amount $7,705
Tax Year 2024
Lot Size 7,483 Sqft
Acres 0.17
Property Sub-Type Single Family Residence
Source recolorado
Property Description
This stunning ranch home wows from the moment you arrive with vibrant landscaping, colorful shrubs, perennial flowers, and custom programmable outdoor lighting that adds a magical touch after dark. Inside, 10-foot ceilings and a neutral palette create a spacious, inviting atmosphere. The front bedroom, with its tall ceilings and large windows, is perfect as a guest room, home office, or even a nursery, offering plenty of afternoon sunlight.
The open-concept great room features a cozy gas fireplace and an oversized stacking slider that brings the outdoors in. The chef's kitchen includes oversized island, sleek countertops, and high-end appliances, making it ideal for entertaining or everyday cooking. The dining area and breakfast nook fill with natural light and offer a perfect space for family meals. Primary suite is a luxurious retreat with dual walk-in closets, abundant natural light, and a spa-inspired ensuite bath with a freestanding soaking tub, walk-in shower, and elegant tilework. Two additional spacious bedrooms and a beautifully appointed full bath offer privacy for family or guests. The permanent front yard lighting makes holiday decorating a breeze. Community amenities include a pool, clubhouse, and fitness center. Conveniently located near shopping, schools, and hospitals, this home offers a perfect blend of lifestyle and convenience.
Location
State CO
County Adams
Rooms
Basement Partial, Unfinished
Main Level Bedrooms 3
Interior
Interior Features Breakfast Bar, Eat-in Kitchen, Entrance Foyer, Five Piece Bath, High Ceilings, High Speed Internet, Kitchen Island, Open Floorplan, Pantry, Primary Suite, Quartz Counters, Radon Mitigation System, Smart Light(s), Smart Thermostat, Walk-In Closet(s)
Heating Forced Air, Natural Gas
Cooling Central Air
Flooring Carpet, Tile, Wood
Fireplaces Number 1
Fireplaces Type Gas, Gas Log, Great Room
Fireplace Y
Appliance Dishwasher, Disposal, Double Oven, Dryer, Humidifier, Microwave, Range, Range Hood, Refrigerator, Self Cleaning Oven, Sump Pump, Washer
Laundry In Unit
Exterior
Exterior Feature Garden, Private Yard, Rain Gutters
Garage Spaces 2.0
Fence Full
Utilities Available Electricity Connected, Natural Gas Connected
Roof Type Composition
Total Parking Spaces 2
Garage Yes
Building
Foundation Concrete Perimeter
Sewer Public Sewer
Water Public
Level or Stories One
Structure Type Cement Siding,Frame,Stone
Schools
Elementary Schools West Ridge
Middle Schools Roger Quist
High Schools Riverdale Ridge
School District School District 27-J
Others
Senior Community No
Ownership Individual
Acceptable Financing Cash, Conventional, FHA, VA Loan
Listing Terms Cash, Conventional, FHA, VA Loan
Special Listing Condition None
Pets Allowed Yes
Virtual Tour https://youtu.be/kF6uid9wTno

6455 S. Yosemite St., Suite 500 Greenwood Village, CO 80111 USA






