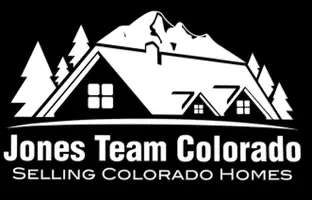$911,000
$874,000
4.2%For more information regarding the value of a property, please contact us for a free consultation.
1808 Southard ST Erie, CO 80516
4 Beds
4 Baths
3,348 SqFt
Key Details
Sold Price $911,000
Property Type Single Family Home
Sub Type Single Family Residence
Listing Status Sold
Purchase Type For Sale
Square Footage 3,348 sqft
Price per Sqft $272
Subdivision Araphoe Ridge
MLS Listing ID 3724097
Sold Date 04/25/25
Bedrooms 4
Full Baths 2
Half Baths 1
Three Quarter Bath 1
Condo Fees $460
HOA Fees $38
HOA Y/N Yes
Abv Grd Liv Area 2,476
Originating Board recolorado
Year Built 1998
Annual Tax Amount $5,369
Tax Year 2024
Lot Size 8,182 Sqft
Acres 0.19
Property Sub-Type Single Family Residence
Property Description
Welcome to this stunning home in the desirable Arapahoe Ridge neighborhood. This spacious and stylish residence offers the perfect mix of comfort, elegance, and convenience, with access to neighborhood amenities like a pool, clubhouse, tennis courts, and playground. Featuring wood floors and fresh paint, the home creates a warm and inviting atmosphere. The open kitchen boasts a walk-in pantry, stainless steel appliances, and plenty of counter space. The adjoining living and dining areas flow effortlessly, making it ideal for both everyday living and entertaining. Upstairs, a versatile loft is perfect for an office, playroom, or reading nook. The primary suite offers a spa-like ensuite bath and a walk-in closet. Three additional bedrooms and bathrooms provide ample space for family and guests. The finished basement is an entertainer's dream, with a rec room, wet bar, and the potential for a fifth bedroom. Outside, a massive deck is perfect for relaxing or hosting a BBQ, with a peaceful, nature-filled backyard surrounded by mature trees. Additional highlights include a 3-car garage for ample storage, a 9.04 kW owned solar energy system (installed in 2019 and fully paid off), and several upgrades including a new furnace (Nov 2023), water heater (Nov 2022), garage door openers, and painted exterior (2022). Located in the highly acclaimed Boulder Valley School District (BVSD), this home is also just minutes from trails, parks, schools, and shopping. Enjoy modern living, energy efficiency, and incredible outdoor spaces in this move-in ready home.
Location
State CO
County Boulder
Zoning PD
Rooms
Basement Finished, Full
Interior
Interior Features Eat-in Kitchen, High Ceilings, Kitchen Island, Open Floorplan, Pantry, Vaulted Ceiling(s), Walk-In Closet(s)
Heating Forced Air
Cooling Central Air, Other
Flooring Wood
Fireplaces Number 1
Fireplaces Type Family Room
Fireplace Y
Appliance Dishwasher, Dryer, Microwave, Refrigerator, Washer
Exterior
Exterior Feature Playground, Private Yard
Fence Full
Pool Outdoor Pool
Utilities Available Cable Available, Natural Gas Available
Roof Type Composition
Total Parking Spaces 3
Garage No
Building
Lot Description Corner Lot, Landscaped, Many Trees, Sprinklers In Front, Sprinklers In Rear
Sewer Public Sewer
Water Public
Level or Stories Two
Structure Type Brick,Frame,Other
Schools
Elementary Schools Meadowlark
Middle Schools Meadowlark
High Schools Centaurus
School District Boulder Valley Re 2
Others
Senior Community No
Ownership Individual
Acceptable Financing Cash, Conventional
Listing Terms Cash, Conventional
Special Listing Condition None
Pets Allowed Cats OK, Dogs OK
Read Less
Want to know what your home might be worth? Contact us for a FREE valuation!

Our team is ready to help you sell your home for the highest possible price ASAP

© 2025 METROLIST, INC., DBA RECOLORADO® – All Rights Reserved
6455 S. Yosemite St., Suite 500 Greenwood Village, CO 80111 USA
Bought with Compass - Denver






