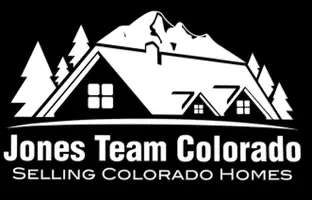9471 Burlington LN Highlands Ranch, CO 80130
3 Beds
3 Baths
2,034 SqFt
OPEN HOUSE
Sat Jul 19, 12:00pm - 2:00pm
UPDATED:
Key Details
Property Type Single Family Home
Sub Type Single Family Residence
Listing Status Active
Purchase Type For Sale
Square Footage 2,034 sqft
Price per Sqft $304
Subdivision Highlands Ranch
MLS Listing ID 4827851
Style Traditional
Bedrooms 3
Full Baths 1
Three Quarter Bath 2
Condo Fees $172
HOA Fees $172/qua
HOA Y/N Yes
Abv Grd Liv Area 1,017
Year Built 1988
Annual Tax Amount $3,604
Tax Year 2024
Lot Size 4,661 Sqft
Acres 0.11
Property Sub-Type Single Family Residence
Source recolorado
Property Description
A spacious formal dining area, complete with a pantry, easily accommodates large gatherings or festive holiday meals. Down the hall, the primary suite features generous closet space and a beautifully updated ensuite bathroom. An additional bedroom and a remodeled full bath complete the main level. The fully finished walkout basement offers incredible versatility with brand new LVP flooring, a large open area perfect for a movie room, game space, home office, or craft studio. You'll also find a third bedroom with ample closet space and a convenient ¾ bath, plus a dedicated laundry area with washer and dryer included. Step outside to a lovely paver patio and manicured backyard—great for entertaining or simply enjoying the outdoors. All this in an unbeatable Highlands Ranch location, just minutes from parks, recreation centers, golf courses, top-rated schools, C-470, and Park Meadows Mall. Features include: Newer windows, Solar panels, Newer exterior paint, Newer deck, Remodeled bathrooms, Smart Lights.
Location
State CO
County Douglas
Zoning PDU
Rooms
Basement Finished, Walk-Out Access
Main Level Bedrooms 2
Interior
Interior Features Ceiling Fan(s), Eat-in Kitchen, Granite Counters, Open Floorplan, Primary Suite, Radon Mitigation System, Smart Light(s), Smoke Free
Heating Forced Air, Solar
Cooling Central Air
Flooring Carpet, Vinyl, Wood
Fireplaces Number 1
Fireplaces Type Living Room
Fireplace Y
Appliance Dishwasher, Disposal, Dryer, Microwave, Oven, Refrigerator, Washer, Water Softener
Exterior
Exterior Feature Private Yard
Garage Spaces 2.0
Fence Partial
Utilities Available Electricity Available, Natural Gas Available
Roof Type Composition
Total Parking Spaces 2
Garage Yes
Building
Lot Description Landscaped, Sprinklers In Front, Sprinklers In Rear
Sewer Public Sewer
Water Public
Level or Stories One
Structure Type Frame,Wood Siding
Schools
Elementary Schools Eagle Ridge
Middle Schools Cresthill
High Schools Highlands Ranch
School District Douglas Re-1
Others
Senior Community No
Ownership Individual
Acceptable Financing Cash, Conventional, FHA, VA Loan
Listing Terms Cash, Conventional, FHA, VA Loan
Special Listing Condition None

6455 S. Yosemite St., Suite 500 Greenwood Village, CO 80111 USA






