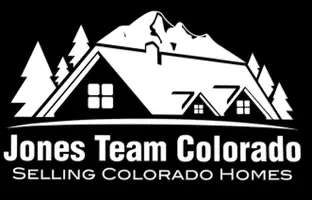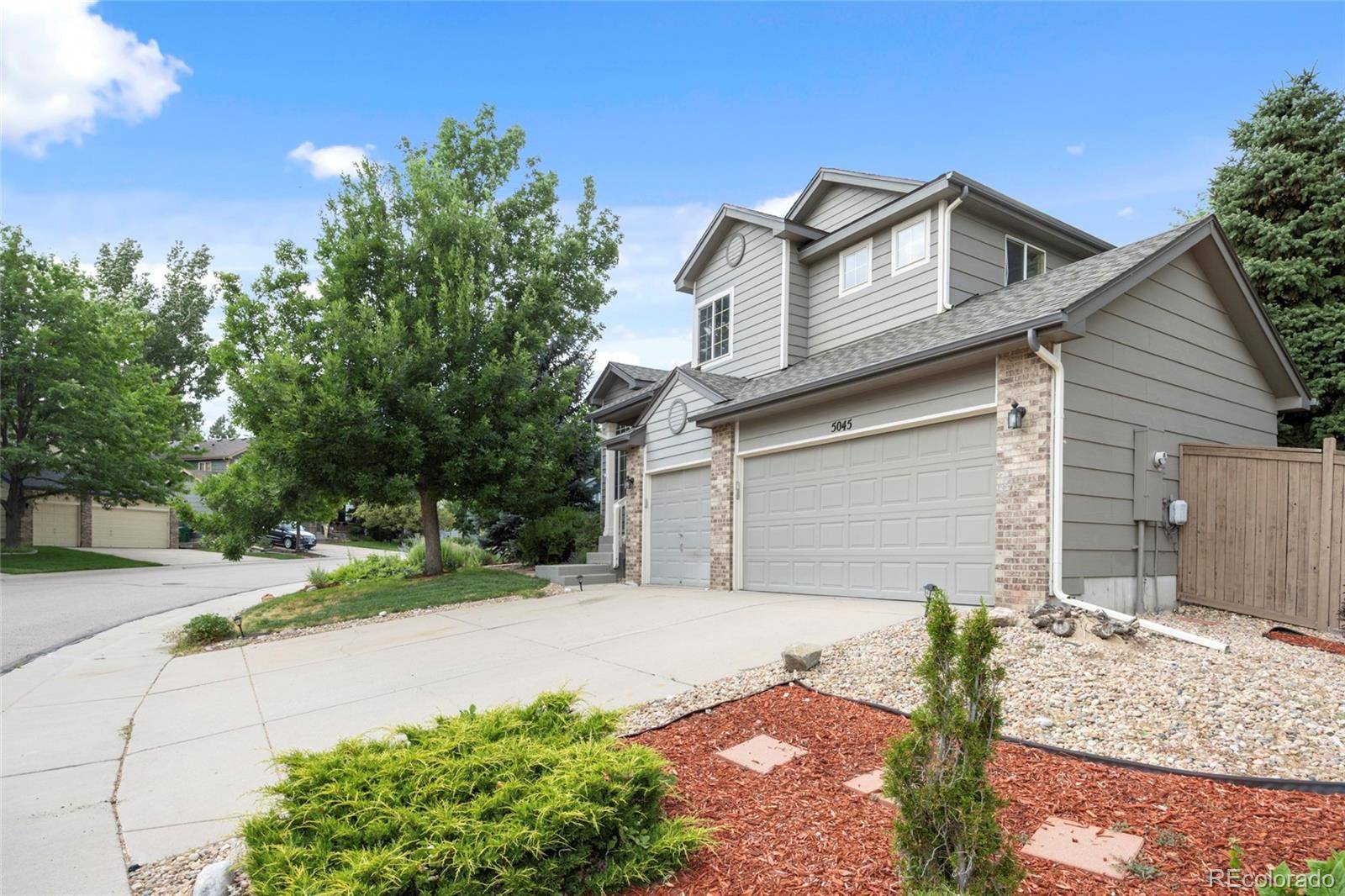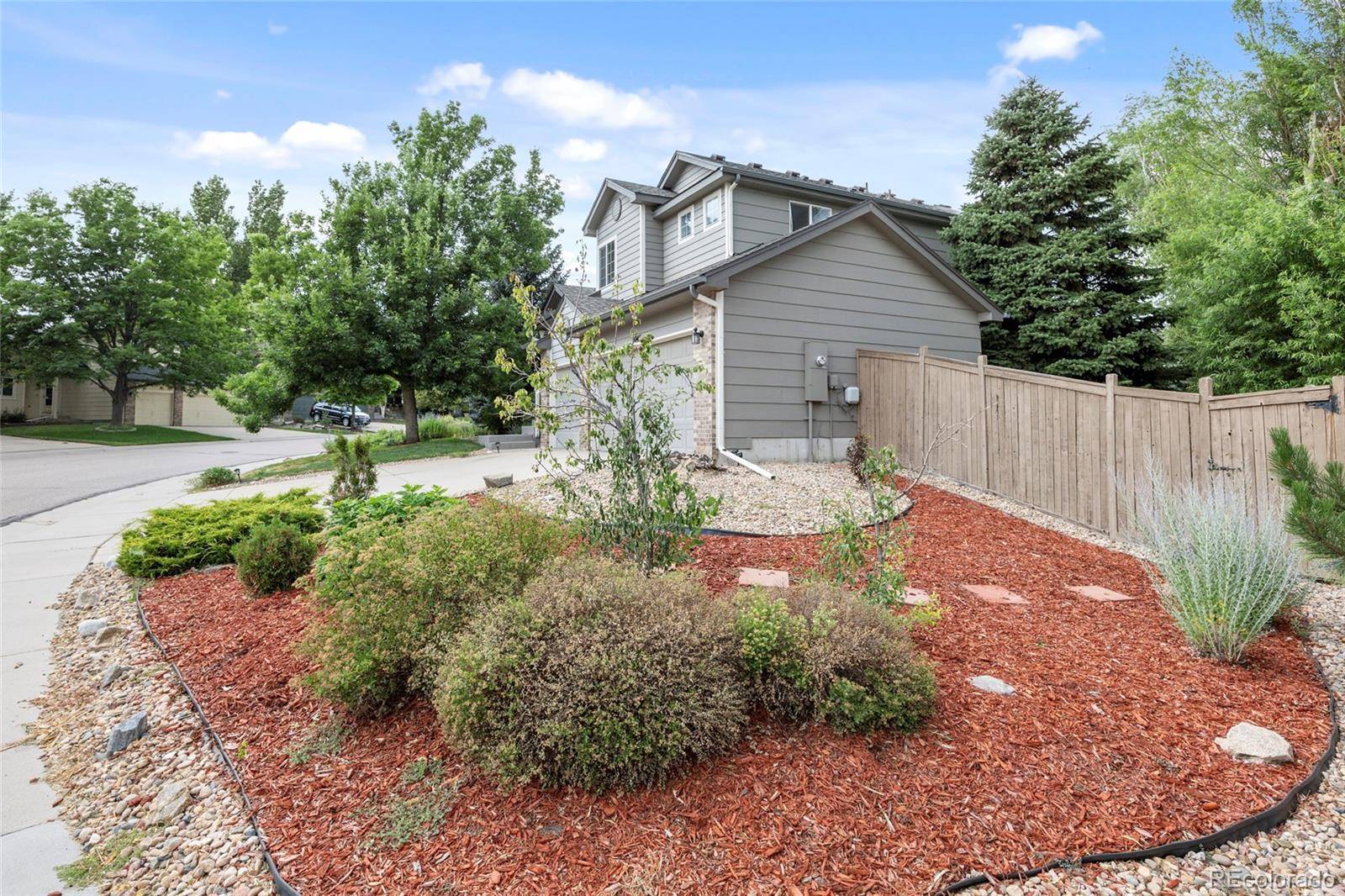5045 Stonecrop CIR Castle Rock, CO 80109
4 Beds
4 Baths
2,533 SqFt
UPDATED:
Key Details
Property Type Single Family Home
Sub Type Single Family Residence
Listing Status Active
Purchase Type For Sale
Square Footage 2,533 sqft
Price per Sqft $240
Subdivision The Meadows
MLS Listing ID 3246060
Bedrooms 4
Full Baths 2
Half Baths 2
Condo Fees $235
HOA Fees $235/mo
HOA Y/N Yes
Abv Grd Liv Area 1,953
Year Built 1998
Annual Tax Amount $4,183
Tax Year 2024
Lot Size 9,148 Sqft
Acres 0.21
Property Sub-Type Single Family Residence
Source recolorado
Property Description
Welcome Home or currently known to you as 5045 Stonecrop Cir. This 4-bed, 4-bath home (2 full + 2 half) stretches over 2,533 sq ft and brings the heat with a finished basement complete with a half bath, counter space, cabinets and a fridge making this ideal for entertaining, guests, or multi-gen living. Upstairs, the primary suite includes a versatile bonus space perfect for a fitness zone, glam room, gaming nook, or private office. Outside? A 9,000+ sq ft lot with pro landscaping, a firepit patio, and a deck made for Colorado evenings. Walk/bike to Douglas County Schools, and minutes to I-25, Castle Rock Outlets, and dining. The Meadows is truly about location and opportunity. Live bold love where you land.
Location
State CO
County Douglas
Rooms
Basement Finished
Interior
Interior Features Ceiling Fan(s), Eat-in Kitchen, High Ceilings, Open Floorplan, Pantry, Walk-In Closet(s)
Heating Forced Air
Cooling Central Air
Fireplace N
Appliance Dishwasher, Disposal, Dryer, Microwave, Oven, Refrigerator, Washer
Exterior
Parking Features Finished Garage, Insulated Garage
Garage Spaces 3.0
Roof Type Shingle
Total Parking Spaces 3
Garage Yes
Building
Sewer Public Sewer
Water Public
Level or Stories Tri-Level
Structure Type Wood Siding
Schools
Elementary Schools Meadow View
Middle Schools Castle Rock
High Schools Castle View
School District Douglas Re-1
Others
Senior Community No
Ownership Individual
Acceptable Financing Cash, Conventional, FHA, Other
Listing Terms Cash, Conventional, FHA, Other
Special Listing Condition None

6455 S. Yosemite St., Suite 500 Greenwood Village, CO 80111 USA






