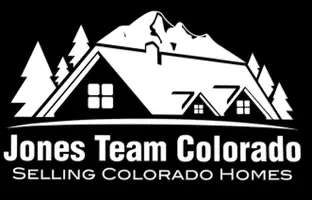8758 Abderdeen CIR Highlands Ranch, CO 80130
3 Beds
3 Baths
2,566 SqFt
UPDATED:
Key Details
Property Type Single Family Home
Sub Type Single Family Residence
Listing Status Active
Purchase Type For Rent
Square Footage 2,566 sqft
Subdivision Highlands Ranch Eastridge
MLS Listing ID 5006629
Style Traditional
Bedrooms 3
Full Baths 2
Half Baths 1
HOA Y/N No
Abv Grd Liv Area 2,566
Originating Board recolorado
Year Built 1994
Lot Size 9,147 Sqft
Acres 0.21
Property Sub-Type Single Family Residence
Property Description
The island kitchen shines with white cabinets, a double oven, a pantry, and elegant oak floors. The adjoining breakfast nook seamlessly transitions to an oversized, partially covered deck and lower patio, ideal for outdoor gatherings. Enjoy the tranquility of a large yard with mature landscaping that ensures privacy and invites relaxation.
The inviting family room features a cozy gas fireplace surrounded by built-in shelving, creating a warm ambiance for family gatherings. The main floor office space provides the perfect setting for work or study.
Venture upstairs to discover an open loft, perfect for a flex space to suit your lifestyle needs. The generous master suite is a true retreat, boasting vaulted ceilings, ample windows, and an en-suite 5-piece bath complete with a large soaking tub and walk-in closet. Two additional well-sized bedrooms and a hall bath provide plenty of space for family or guests, with the entire upper level adorned in rich hardwood floors.
The full 1500 SF unfinished basement offers abundant storage or potential for additional living space tailored to your preferences. Additional amenities include central A/C, an oversized 2-car garage, a charming covered front porch, large windows throughout for natural light, a water softener, and a humidifier.
No utilities included*Minimum 12-month lease*available June 3rd*security deposit is $3800* No Minimum Credit Score*Income requirements are 2 times the rent rate*small dogs O.K. no cats*pet deposit is $300 and refundable*washer and dryer included.
THE ONLY WAY TO SET A SHOWING IS TO TEXT AND MENTION THE STREET NAME.
Location
State CO
County Douglas
Rooms
Basement Unfinished
Interior
Interior Features Breakfast Nook, Ceiling Fan(s), Eat-in Kitchen, Entrance Foyer, Five Piece Bath, Granite Counters, High Speed Internet, Kitchen Island, Pantry, Primary Suite, Smart Thermostat, Smoke Free, Vaulted Ceiling(s), Walk-In Closet(s)
Heating Forced Air, Natural Gas
Cooling Attic Fan, Central Air
Flooring Carpet, Tile, Wood
Fireplaces Number 1
Fireplace Y
Appliance Convection Oven, Dishwasher, Disposal, Dryer, Microwave, Oven, Range, Refrigerator, Self Cleaning Oven, Washer
Laundry In Unit
Exterior
Exterior Feature Garden, Private Yard, Rain Gutters, Spa/Hot Tub
Garage Spaces 2.0
Fence Full
Total Parking Spaces 2
Garage Yes
Building
Lot Description Corner Lot, Sprinklers In Front, Sprinklers In Rear
Level or Stories Two
Schools
Elementary Schools Fox Creek
Middle Schools Cresthill
High Schools Highlands Ranch
School District Douglas Re-1
Others
Senior Community No
Pets Allowed Dogs OK, Size Limit

6455 S. Yosemite St., Suite 500 Greenwood Village, CO 80111 USA






